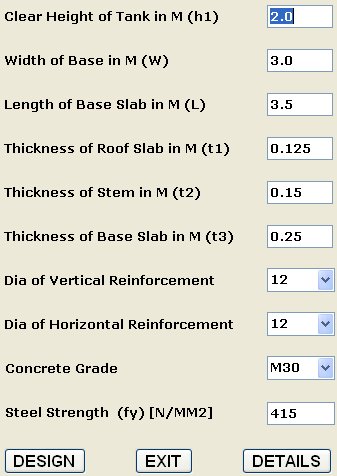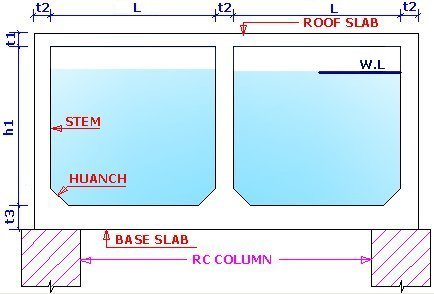|
DESIGN OF RECTANGULAR OVER HEAD WATER TANK CLOSE FROM TOP |
|
|
|
|
|
DESIGN RESULT |
| DESIGN OF RECTANGULAR OVER HEAD WATER TANK CLOSE FROM TOP RESTING ON COLUMNS Clear Height of Tank in M (h1): 2.0 Width of Base in M (W): 3.0 Length of Base Slab in M (L): 3.5 Thickness of Roof Slab in M (t1): 0.125 Thickness of Stem in M (t2): 0.15 Thickness of Base Slab in M (t3): 0.25 Dia of Vertical Reinforcement: 12 Dia of Horizontal Reinforcement: 12 Concrete Grade: M30 Steel Strength (fy) [N/MM2]: 415 Dia of Roof Reinforcement: 8 Dia of Wall (As Beam) Reinforcement: 20 ------------------------------------------------------------------ Overall Tank Length in M = 7.38 Overall Tank Width in M = 3.25 Total Max. Load of Tank in Tons = 78.01 Total Load of Tank From Roof Slab / Platform in Tons = 11.09 Total Load of Tank Stem in Tons = 9.02 Total Load of Tank Base in Tons = 16.9 Total Load of Tank Water in Tons = 41 Empty Load of Tank in Tons = 37.01 ------------------------------------------------------------------ Prop. Cantilever Stem BM on Water Face in t-m = 0.53 Prop. Cantilever Equivalent Stem BM on Water Face in t-m = 0.56 Prop. Cantilever Stem BM on Away from Water Face in t-m = 0.24 Prop. Cantilever Equivalent Stem BM Away from Water Face in t-m = 0.27 Max. Stem SF in tons = 1.6 Max. Equivalent Horizontal Stem BM in t-m = 0.38 Max. Vertical Stem Compression in tons = 1.21 Max. Horizontal Stem Tension in tons = 0.91 ------------------------------------------------------------------ Max. BM in Base (T & B) in t-m = 1.83 Max. Equivalent BM (T & B) in Base in t-m = 1.71 Max. SF in Base in tons = 3.29 Max. Tension in Base in tons = 1.6 ------------------------------------------------------------------ Max. BM in Roof (T & B) in t-m = 0.37 Max. Equivalent BM (T & B) in Roof in t-m = 0.37 Max. SF in Roof in tons = 1.02 Max. Tension in Roof in tons = 0.4 ------------------------------------------------------------------ Max. BM in Wall (Acting as Beam) in t-m = 31.66 Max. SF in Wall (Acting as Beam) in tons = 6.36 ------------------------------------------------------------------ Actual Bending Tensile Stress in Stem in Kg/CM2 = 14.13 Permissible Bending Tensile Stress in Stem in Kg/CM2 = 20 ------------------------------------------------------------------ Provide Vertical Stem bars at Water Face as dia 12 MM @ 150 MM c/c Provide Vertical Stem bars Away from Water Face as dia 12 MM @ 150 MM c/c Provide Horizontal Stem bars at Each face as dia 12 MM @ 150 MM c/c ------------------------------------------------------------------ Factored Shear Stress in Stem in Kg/CM2 = 2.4 Max. Permissible Shear Stress in Stem in Kg/CM2 = 36.7 Capacity of Stem Section in Shear in Tons = 3.97 ------------------------------------------------------------------ Permissible Bending Tension in Base Slab in Kg/CM2 = 20 Actual Tensile Bending Stress in Base Slab in Kg/CM2 = 17.57 Permissible Direct Tensile Stress in Base Slab in Kg/CM2 = 15 Actual Direct Tensile Stress in Base Slab in Kg/CM2 = 0.64 Ratio is < 1.0 = 0.92 ------------------------------------------------------------------ Provide Bothways Base Reinforcement at Water Face (Top) as dia 12 MM @ 135 MM c/c Provide Bothways Base Reinforcement at Bottom Face as dia 12 MM @ 135 MM c/c Factored Shear Stress in Base in Kg/CM2 = 2.47 Max. Permissible Shear Stress in Base in Kg/CM2 = 36.7 Capacity of Base Section in Shear in Tons = 6.21 ------------------------------------------------------------------ Provide Roof Reinforcement along Shorter Direction at Bottom & at Support Top as dia 8 MM @ 112 MM c/c Provide Roof Reinforcement along Longer Direction at Bottom & at Support Top as dia 8 MM @ 125 MM c/c Factored Shear Stress in Roof in Kg/CM2 = 2.04 Max. Permissible Shear Stress in Roof in Kg/CM2 = 36.7 Capacity of Roof Section in Shear in Tons = 2.71 ------------------------------------------------------------------ Provide Wall as Beam Reinforcement at Bottom as dia 20 MM - 2 Nos Provide Wall as Beam Reinforcement at Top as dia 20 MM - 2 Nos Provide Links as dia 10 MM @ 300 MM c/c through out Wall-Beam. Factored Shear Stress in Wall-Beam in Kg/CM2 = 2.44 Max. Permissible Shear Stress in Wall-Beam in Kg/CM2 = 36.7 Capacity of Wall-Beam Section in Shear in Tons = 26.55 ------------------------------------------------------------------ Total Concrete Quantity Consumed by Tank in M3 = 13.21 Total Steel Quantity Consumed by Tank in Tons = 2.36 Clear Cover to Reinforcement is taken as 40 MM : Load Factor = 1.5 For Construction Joint, Corner & Haunch Reinforcement details refer Standards. Provide Minimum Haunch as 300 * 300 MM between Wall and Base. Provide Haunch Reinforcement as dia 12 MM @ 150 MM c/c Provide a Single 16 MM dia bar at Center of Haunch. Concrete Grade for Roof Slab is same as that of Tank. Tank is Designed as Horizontal Spanning & as Propped Cantilever. Tank shall be Tested for water tightness only after Casting the roof Slab. Load on Each Column in Tons = 19.5 Minimum Column Size shall be 300 * 300 MM. ooooooooooooooooooo fini oooooooooooooooooooooooo |

